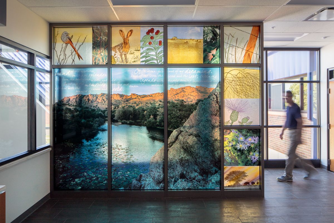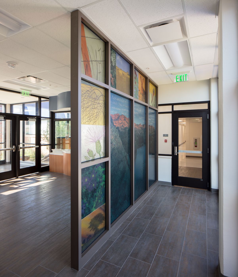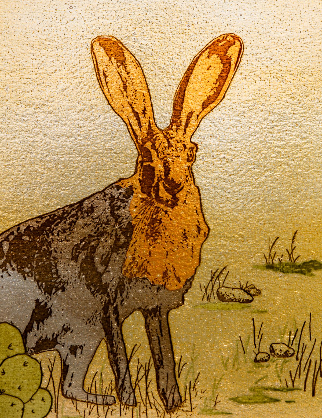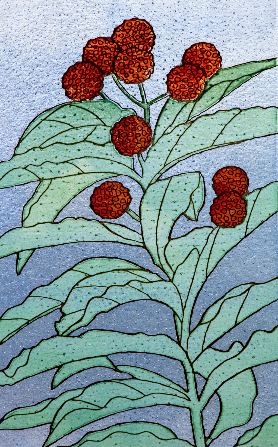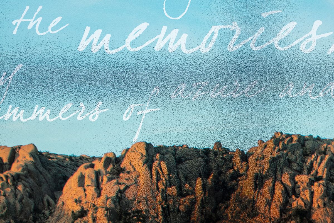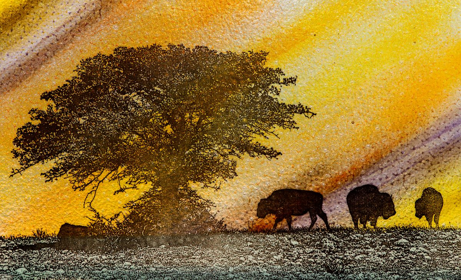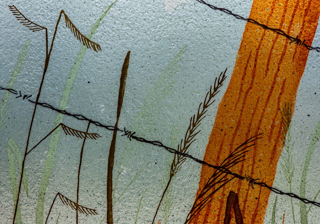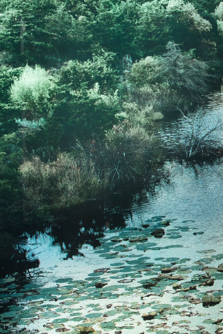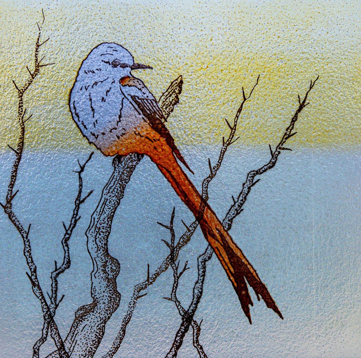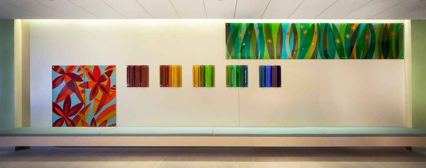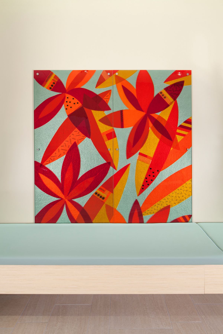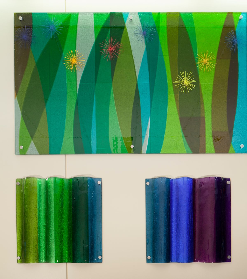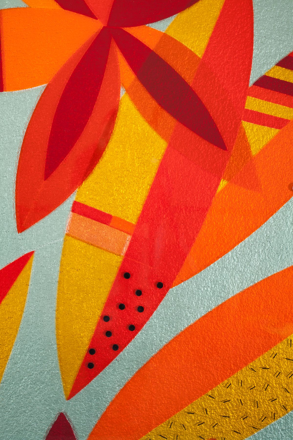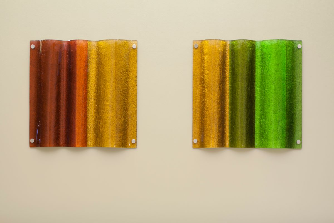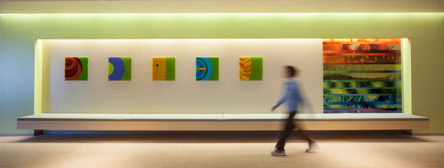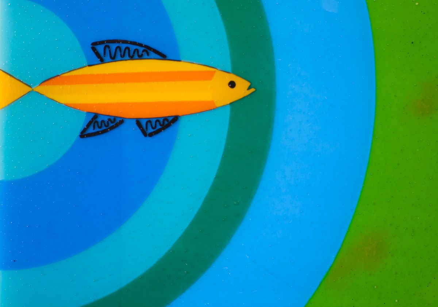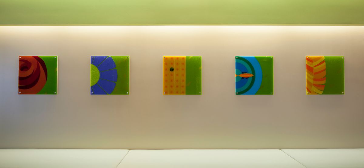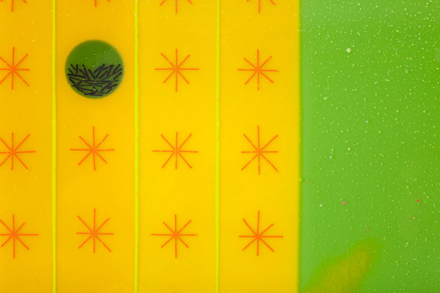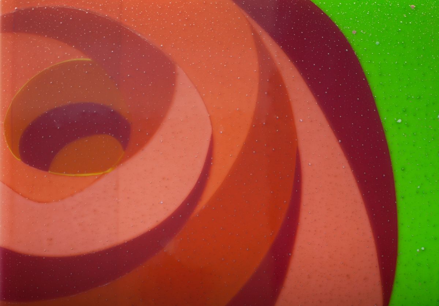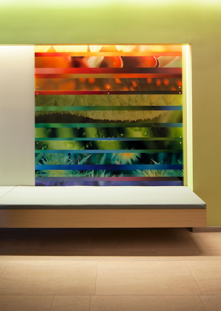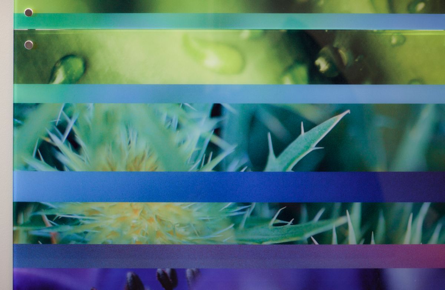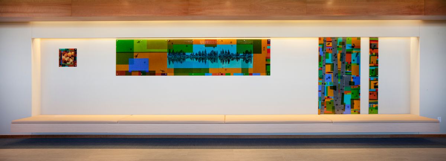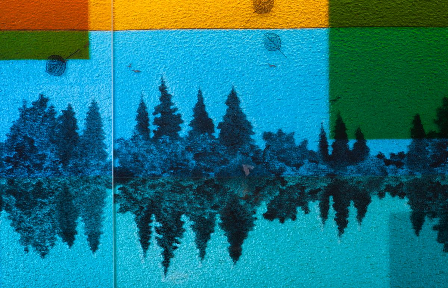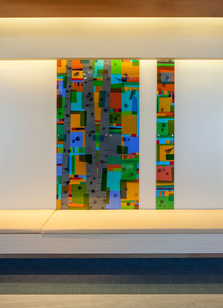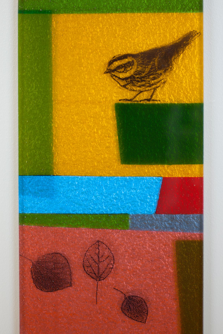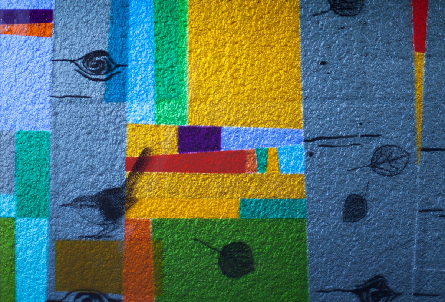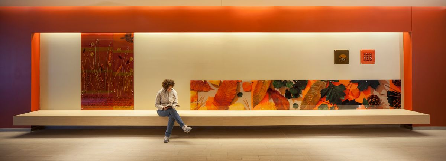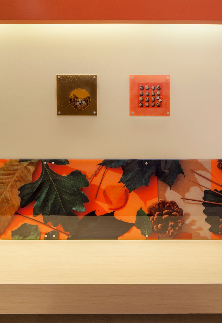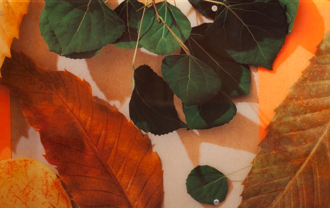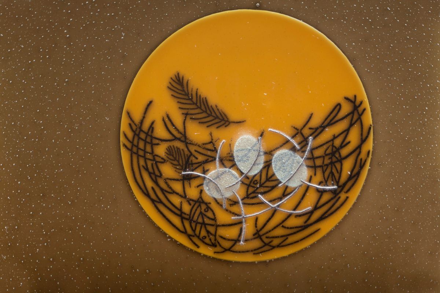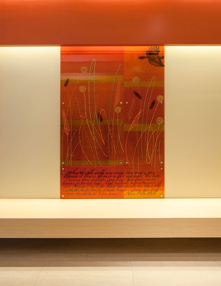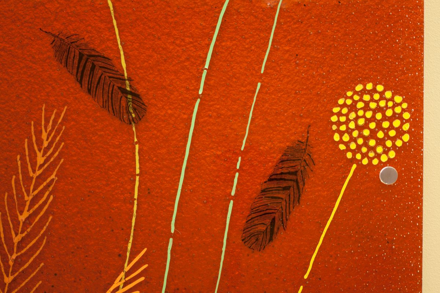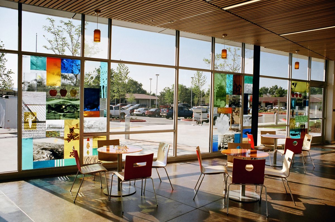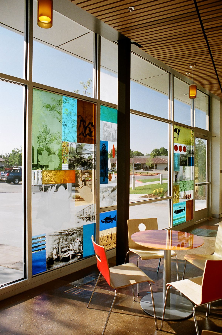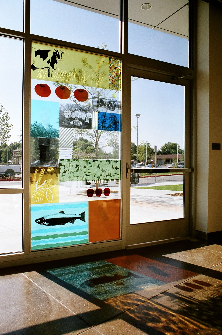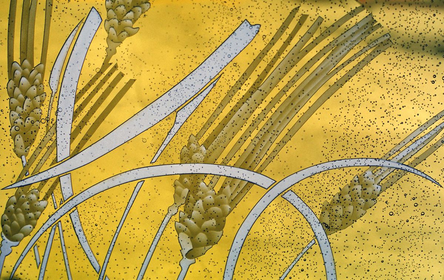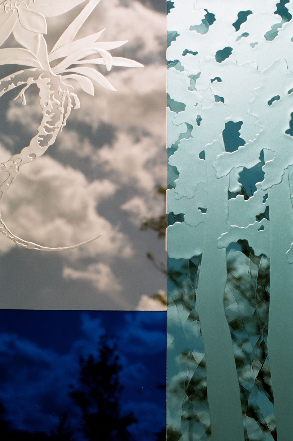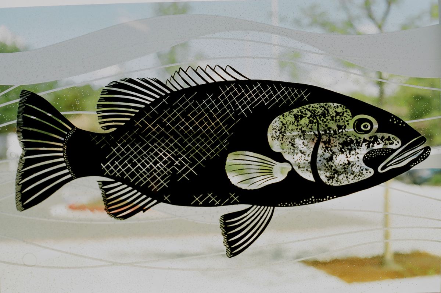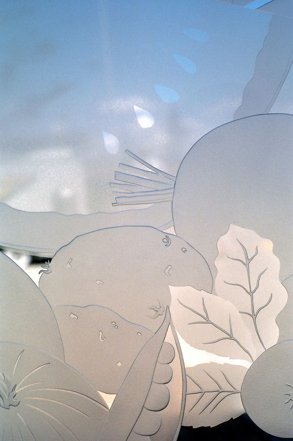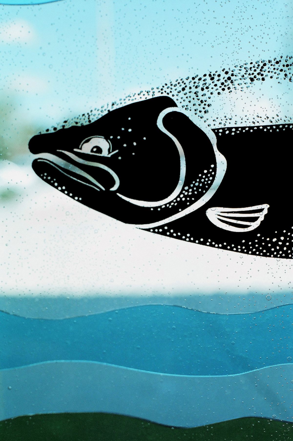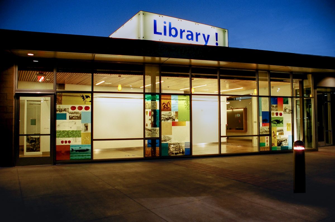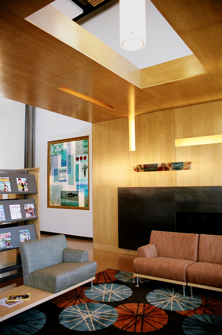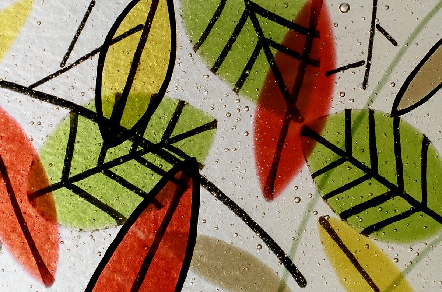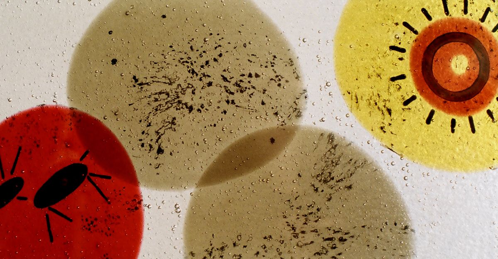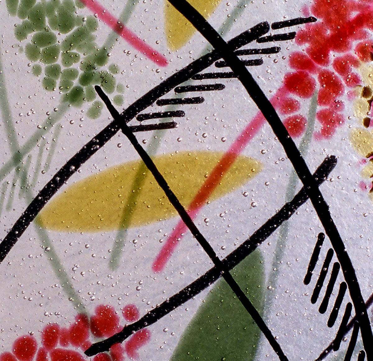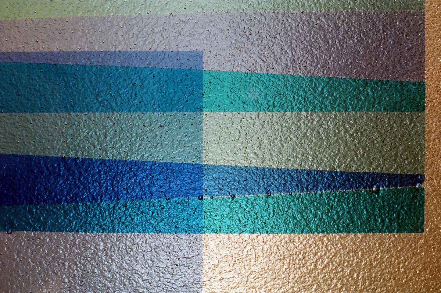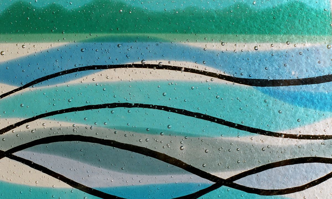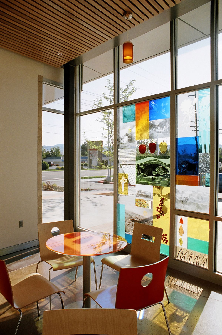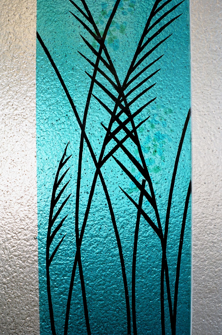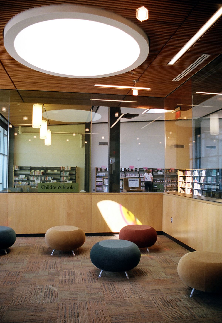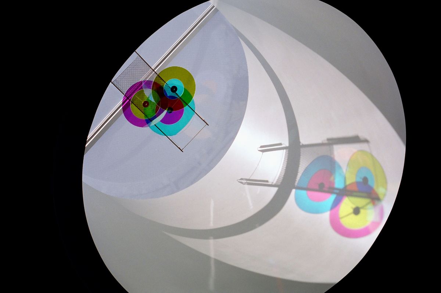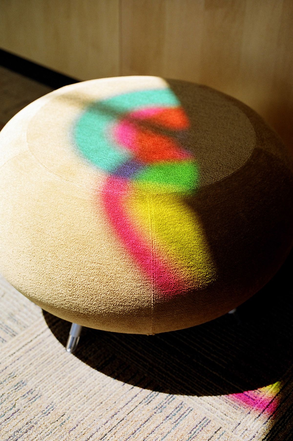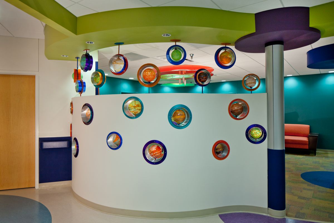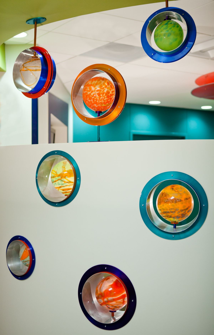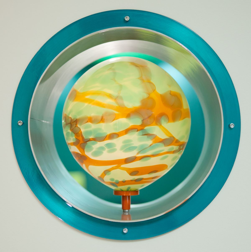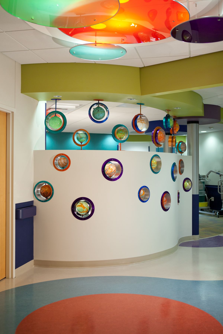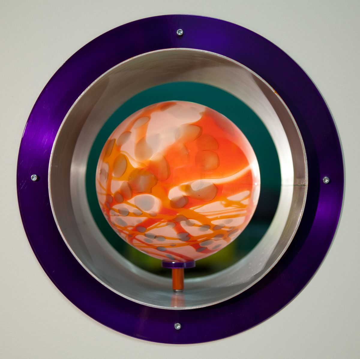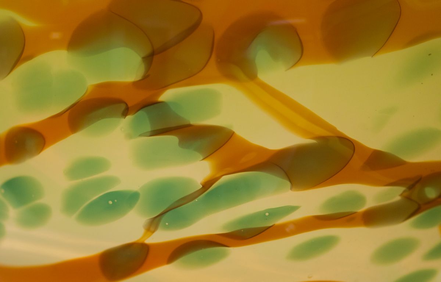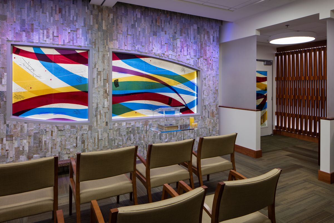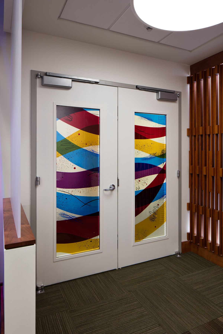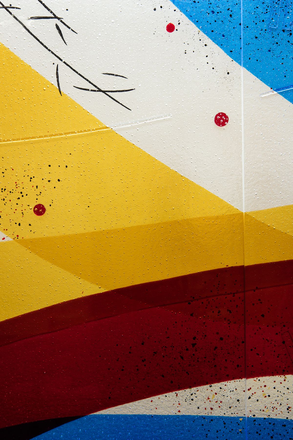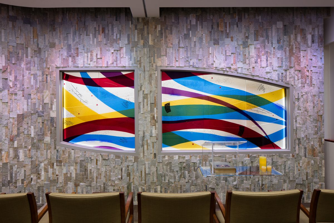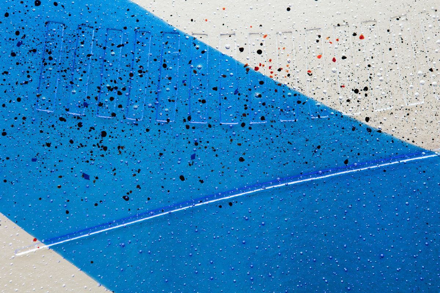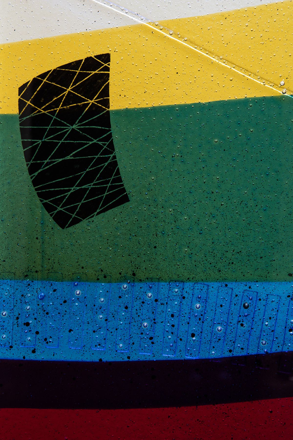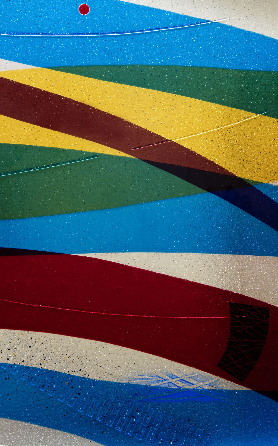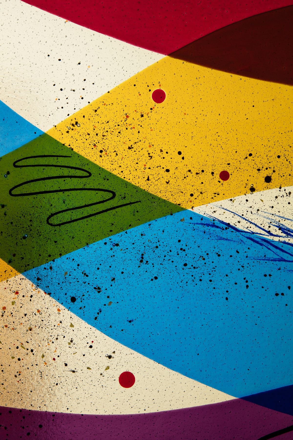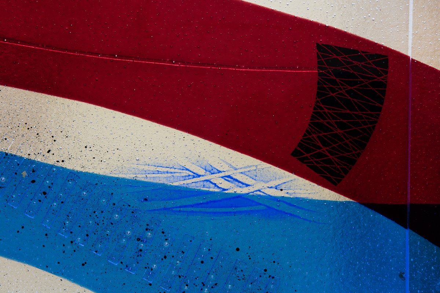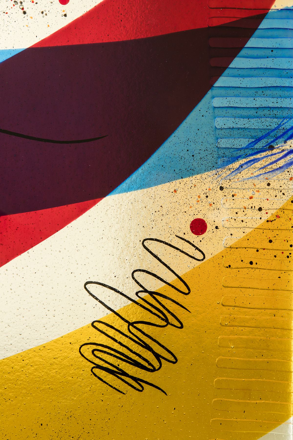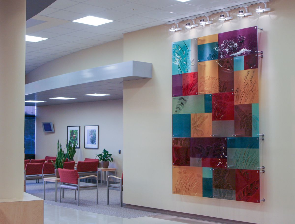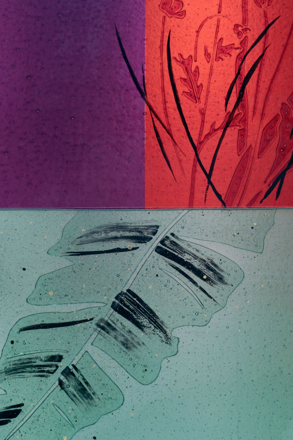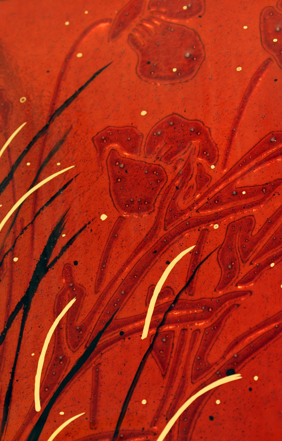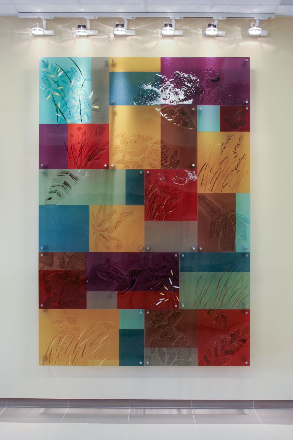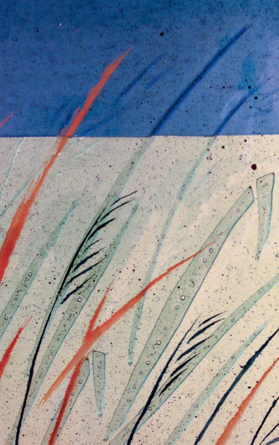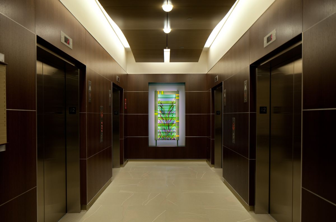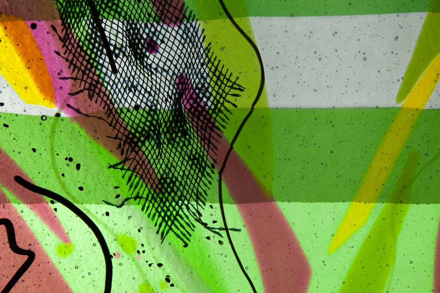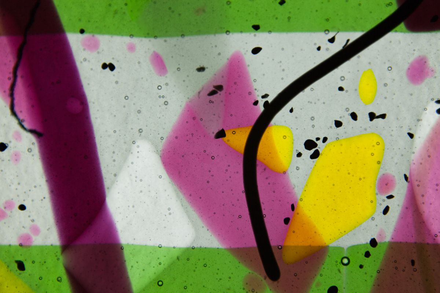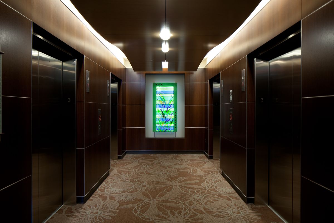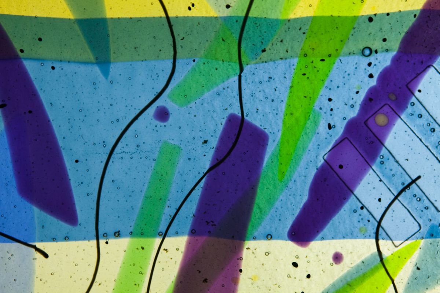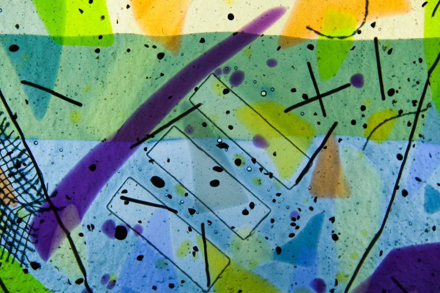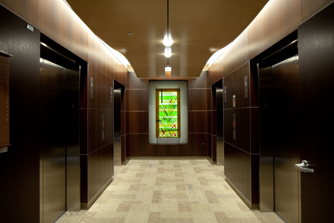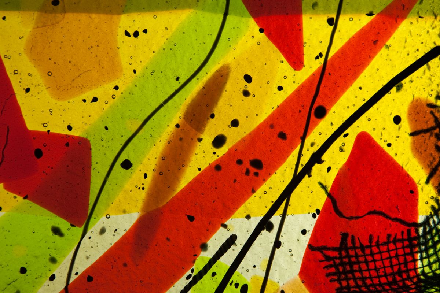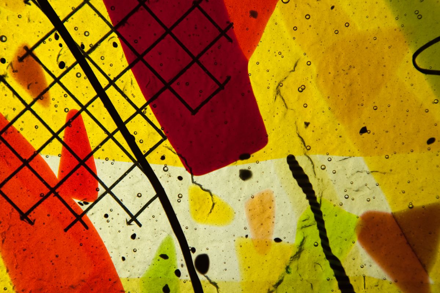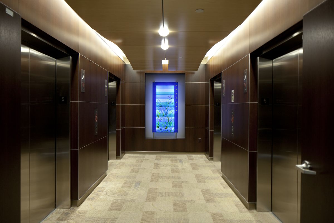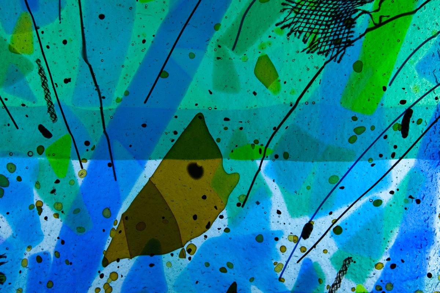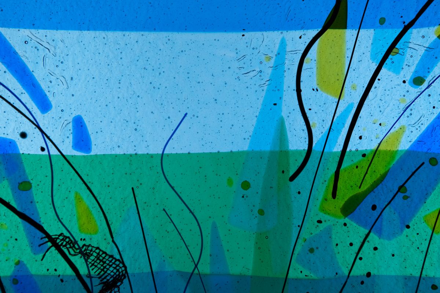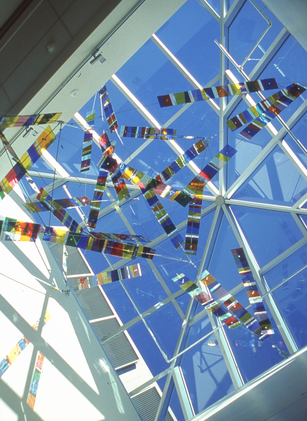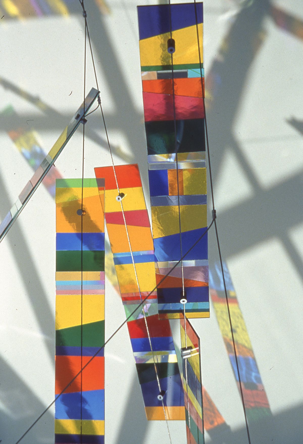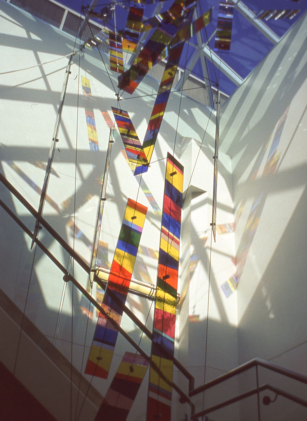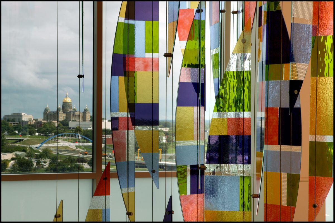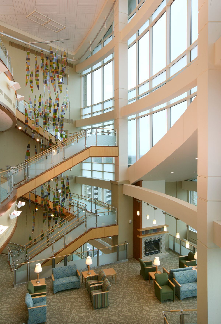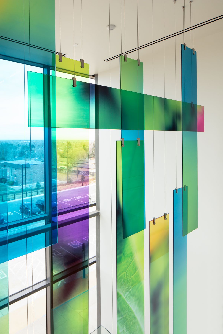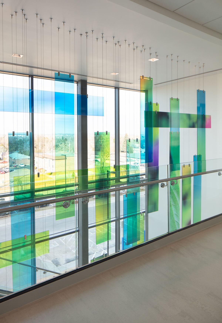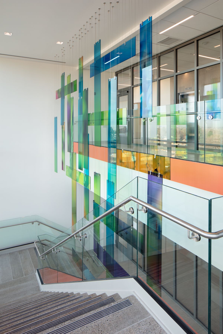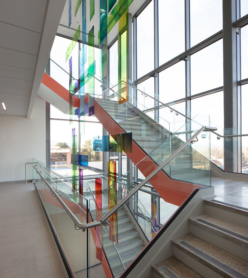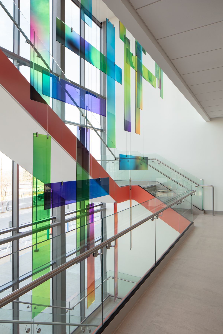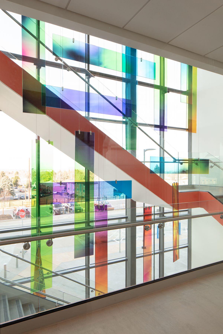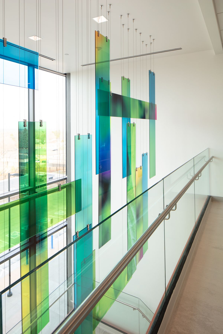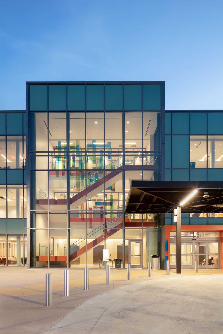Public
Vezey Veterans Complex Oklahoma
This project titled "Homeland" greets visitors to the Oklahoma City Vezey Veterans Complex. The piece took over a year to complete from design to installation. It is comprised of many panels in a custom metal framework that divides the room. Some of the panels are cast glass with glass silkscreened imagery created by J. Gorsuch Collins, and those are paired with dye sublimated panels of photographs Heather Marie Collins took while we traveled through Oklahoma to capture the beauty of Tall Grass Prairie Preserve, Osage State Park and the Wichita Mountains.
We felt a lot of responsibility creating work for Oklahoma veterans and their families. In this piece, we sought to explore the concept of home. Home encompasses our roots, our history, and all that we fight to protect. It’s who we are and what we long for when we’re far away. We felt this approach was appropriate for the setting, the new Veterans Affairs administrative offices in Oklahoma City. Its visitors are members of the military who often endure separations from home and great loss or sacrifice. This piece is a statement about where they come from and what they fight to protect.
KAISER LONE TREE MEDICAL CENTER
This project consists of large-scale installations in niches on four floors of the building in Lone Tree, Colorado. Each floor presents a take on the theme "Nature's Eden" and features cast, fused and silkscreened glass, as well as photography by Heather Marie Collins incorporated into the glass. Photography by Heather Collins
BOISE LIBRARY
This project consists of several installations in the Ustick library branch in Boise, Idaho. In the front entry, there are multiple panels utilizing glass applique, etching and painting to incorporate elements of the history, flora and fauna of the area. The piece is educational and provides context for visitors. In the reading room, there is a cylindrical skylight with an aerial piece. The sun casts a colorful shadow from the dichroic glass into the room. Cast glass pieces adorn the fireplace and a large adjacent internal window. Photography by Heather Collins.
CHILDSERVE
This colorful wall was created to engage the young residents of the ChildServe facility in Des Moines, Iowa, who live with severe disabilities. The custom mouth-blown glass balls are framed by powder-coated aluminum, inset into and mounted above the dividing wall. Photography by Heather Collins.
DENVER GENERAL CHAPEL
This series of cast glass windows incorporate impressions and painting. The windows are visible from inside the chapel and the hallway outside.
KAISER FONTANA
This wall piece at the Kaiser Medical Center in Fontana, California features colorful cast glass with impressions and painting. Photography by Heather Collins.
MERCY MEDICAL CENTER, WEST LAKES
Four distinct but complementary cast glass panels were created for this project in Iowa for elevator bays on four floors of a medical center. The panels incorporate inclusions, metal and painting and are backlit with custom LED lighting. Photography by Heather Collins.
KAISER ROCK CREEK
This aerial piece located in a Lafayette, Colorado medical center utilizes the glass applique technique on plate glass. The pieces are suspended with cable and hardware and the skylight allows the sun to pass through the glass and cast color throughout the room. Photography by Ron Johnson.
MERCY MEDICAL CENTER
This large-scale aerial piece located in Des Moines, Iowa, utilizes the glass applique technique and is suspended by cables from the ceiling. The colorful glass takes advantage of the large adjacent windows. Photography by Jerry Swanson.
Kaiser Lakewood Medical Offices
Opening in early 2026, the new Kaiser medical offices building located in Lakewood, Colorado presented the perfect opportunity to install an aerial piece in the building's central staircase. Surrounded by natural light, the staircase curves around the aerial piece from the lobby to the landing on the third floor.
Suspended from aircraft cable and specialty hardware, thirty one panels of glass feature vibrant, transparent photographic images that bring color and interest to the space. Where the panels overlap, they interact with one another and reward the viewer's movement through the space.
With this aerial sculpture installed in the central stairwell, the hope is to encourage use of the stairs over the elevator, to enrich the visitors' experiences of the space, and to create a focal point for the project.
